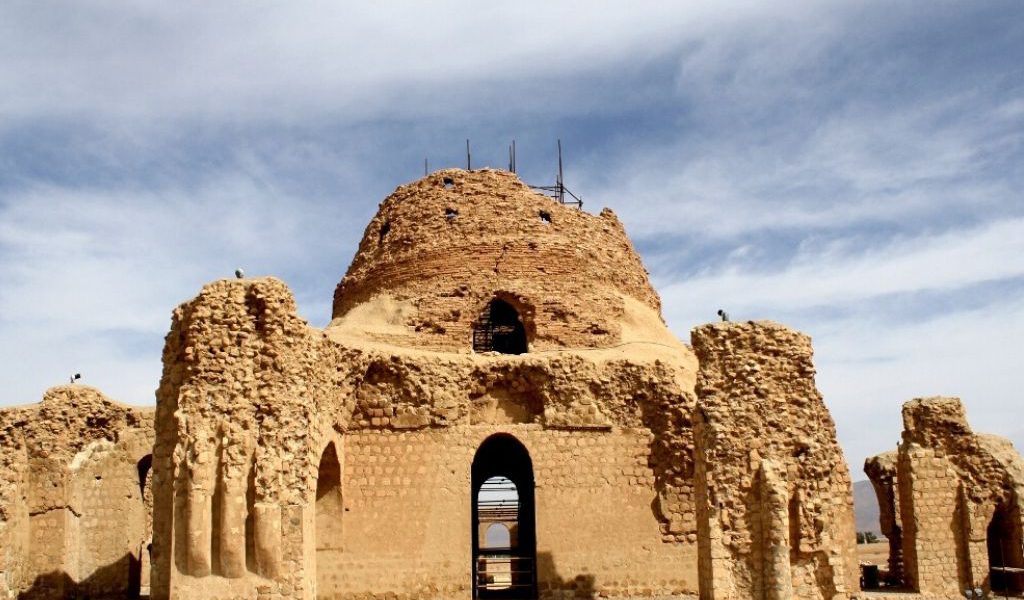Sassanid Archaeological Landscape of Fars Region refers to the eight archaeological sites in southeast of Fars province. These sites are registered on UNESCO’s World Heritage list on 30 June 2018.
The sites located in three geographical areas:
- Firuzabad: Qal’eh Dokhtar, Ardashir Investiture Relief, Victory Relief of Ardashir, Ardashir Khurreh, Palace of Ardashir
- Bishapur: Ancient City of Bishapur, Shahpur Cave
- Sarvestan: Sarvestan Palace
The Sasanian dynasty was a Neo-Persian empire, one of the leading world powers alongside their rival Roman-Byzantine Empire for over 400 years from 224 to 651 AD. The Sasanian culture as the peak of Iranian civilization extended beyond the empire’s borders reaching as far as China, India, caucuses, Anatolia, Western Europe and Africa. Ardashir Papakn (180-242 AD) of house Sasan was the founder of Sasanian dynasty who defeated the last Parthian King Artabanus IV in 224.
More or less, The Sasanian kings were successful to rule over an urban and civilized empire. They were the patrons of art, architecture, music, philosophy, natural science, medical science and literature. Under their order, many cities and impressive monuments established, organized and developed. Not only the Sasanian structures reflect the glory of the empire but the optimized utilization of environment and culture. Especially their art and architecture had a significant impact on the ancient world’s architecture. As they originated in the Fars region, they assumed themselves as the successor of Achaemenians and had the view to restore the glory of the Achaemenian empire. Ardashir Khurreh and Bishapur, two Sassanian cities include the most impressive structures and perfectly, show the Sasanian city characters. There are about 30 Sasanian reliefs in Fars, most of them illustrate the ceremony of coronation, hand in the crown, Combat and war. There is a king road to connect Bishapur to Sarvestan and Firuzabad dates back to Sassanid Kings Ardashir I or Shahpur I.
Here are some architectural characteristics of Sasanians:
- The architecture of the Sassanid is closely related to their religion, Zoroastrianism. The Sasanian architectural technique, form and design continuing during the Islamic era and become the main source to build mosques and tombs.
- Their architecture illustrates urban typology, such as the circular city plan, strategically under control, considering defence purposes and safety, good access to the natural source of water, stone, mines, wood. These characteristics make those cities particularly suitable for the living and developing industry and Art.
- The early examples of construction of domes with squinches on square spaces invented by Parthians but the Sasanian architects developed and completed it.
- Chahar-Taq buildings, where the four sides of the square room show arched openings where the holy fire was kept and worshipped is the most important structures during Sassanid dynasty
- Advance architectural elements: Iwan, dome and Double Stone pillars were common elements in Sassanid architecture.

